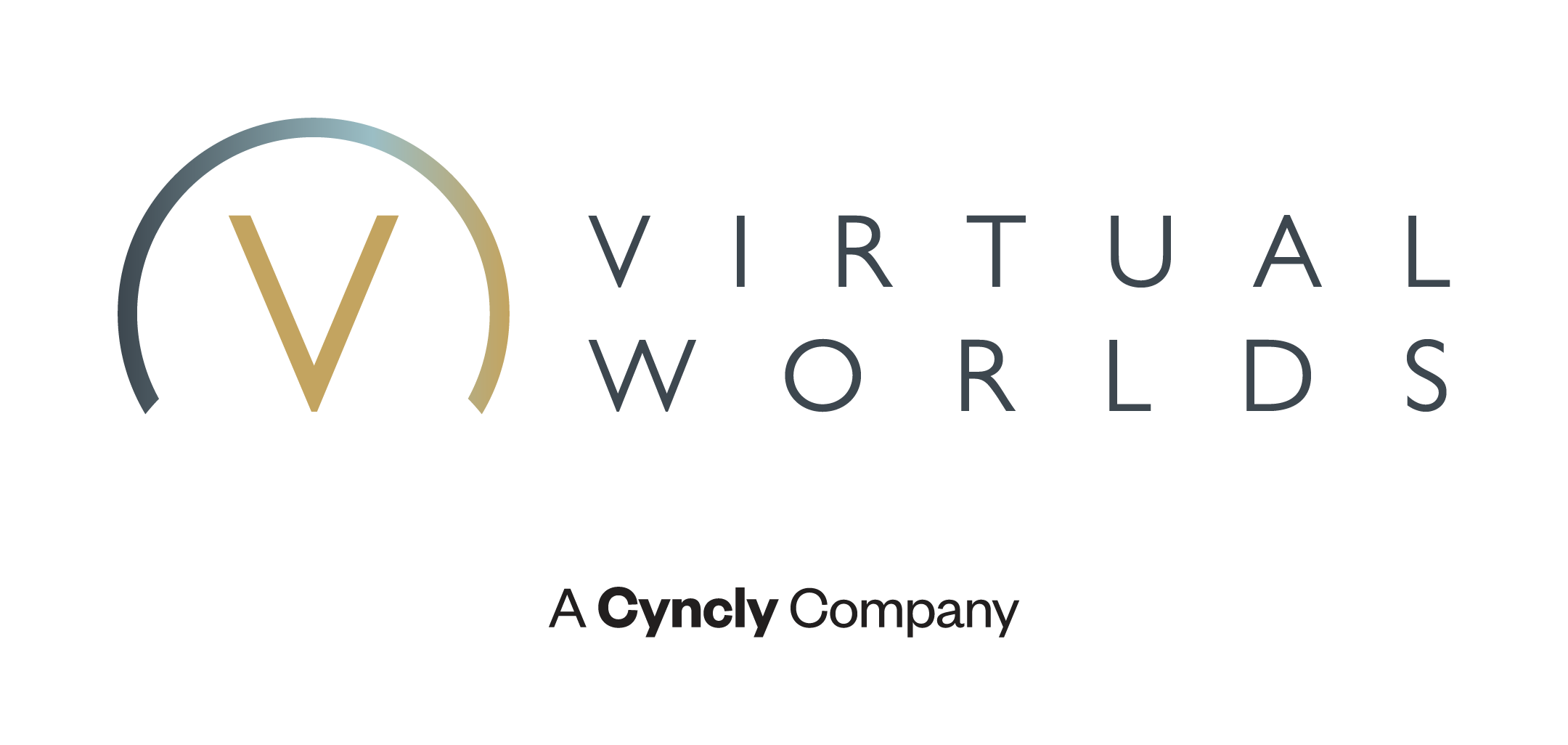Inspire, Create, Persuade
Featured designer – Waterfall Designs
April’s FEATURED DESIGNER is Michael Curry from Waterfall Design in Bath, whose innovative and sensitive kitchen design for a listed building made the final shortlist of just four in the KBB Kitchen Designer of the Year competition in 2010.
Michael used Virtual Worlds 3D Planning Software to create these impressive renders which allowed him to transform a garage into a high-end, stunning kitchen.
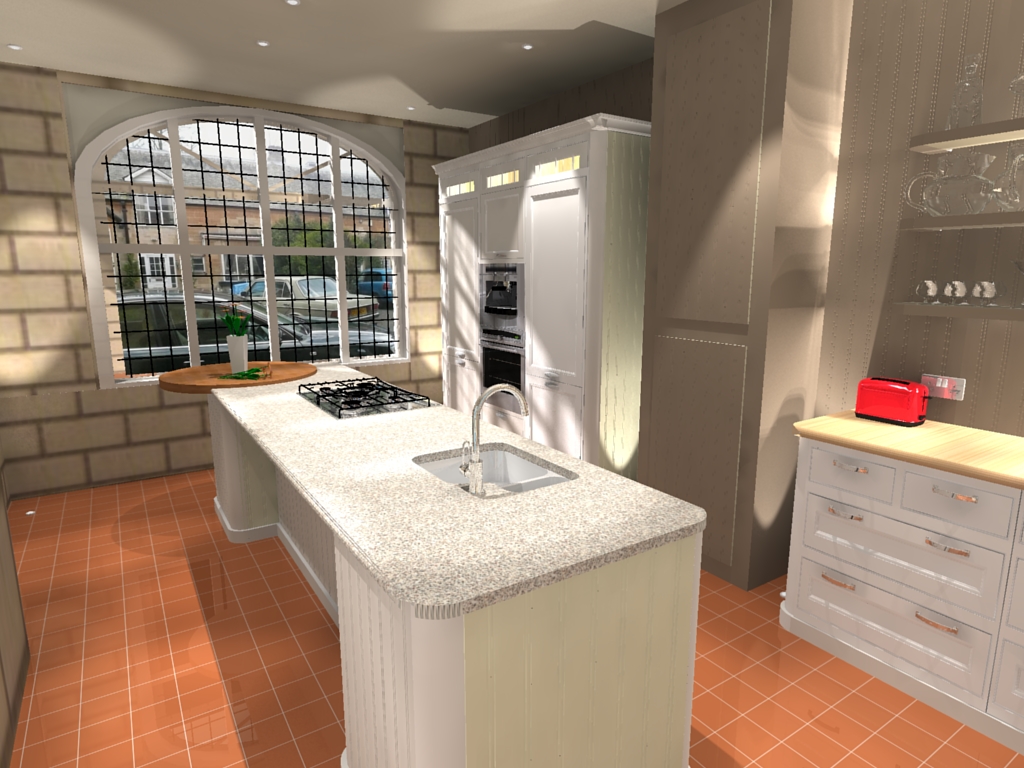
This was no ordinary garage. It was originally the space built into the Edwardian stable block of a Georgian country house for storing the horse-drawn fire tender, with bare Bath-stone walls, sloping floor and arched entrance. Permission was granted to enclose the archway and make a new opening into the existing dining room. Waterfall Design were entrusted to come up with a warm, essentially traditional, family kitchen full of style and retaining a sense of the personality and history of the room and architecture – creating a new heart to the home, and integrating with the adjacent dining room. Practical requirements included an LPG gas hob, a microwave, two ovens, recycling storage, a place for the new baby on the floor and in the high-chair, wine storage, somewhere to display glassware and curios and a place for the prized coffee maker. The biggest hindrance to the layout was a panelled cupboard containing the huge lead weights of the estate clock tower above. This was in poor repair but was listed and so had to be worked around.
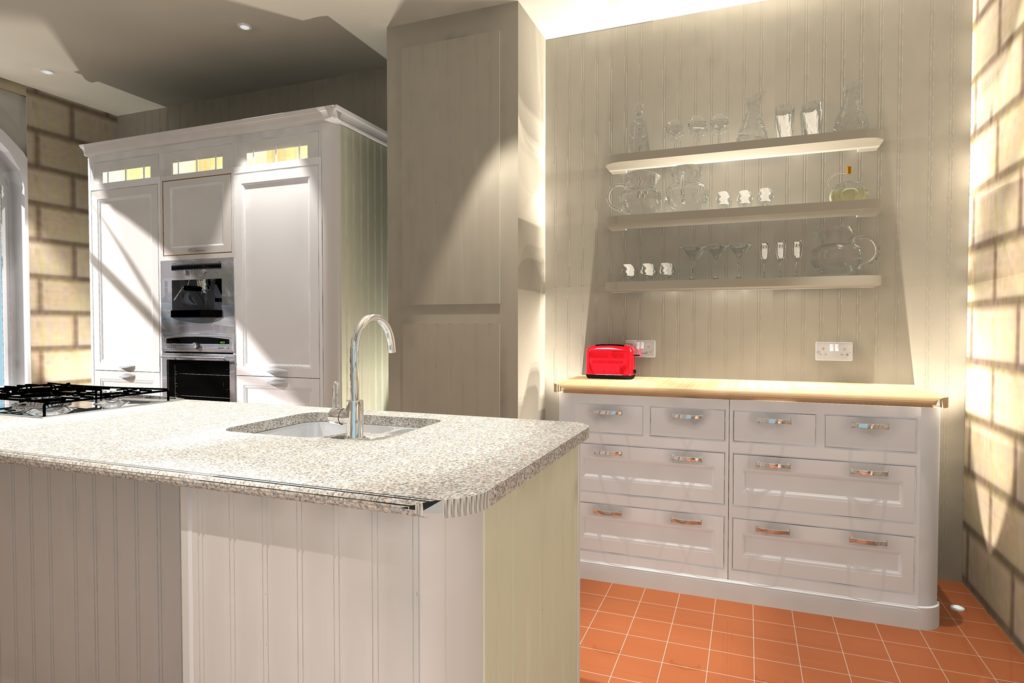
Virtual Worlds was utilised by Michael to take all aspects of the brief into consideration and create an accurate, photo-realistic design, to allow his clients to see exactly what their new kitchen would look like. Using Virtual Worlds in this way minimises error and the need for changes, and helps to provide a precise budget for work and materials so there are no nasty surprises during the build.
The suggested design retained the bare stone on three of the walls and constructed the kitchen from just three large pieces of furniture – designed and built to the proportions of the room and the clock-weight cupboard. Design features of the proposed island, drawer cabinet and tall cabinet were echoed in the Edwardian architecture, including the leaded glass windows and tongue and grooved wall-panelling; whilst creating a feeling of grandeur, solidity and permanence.
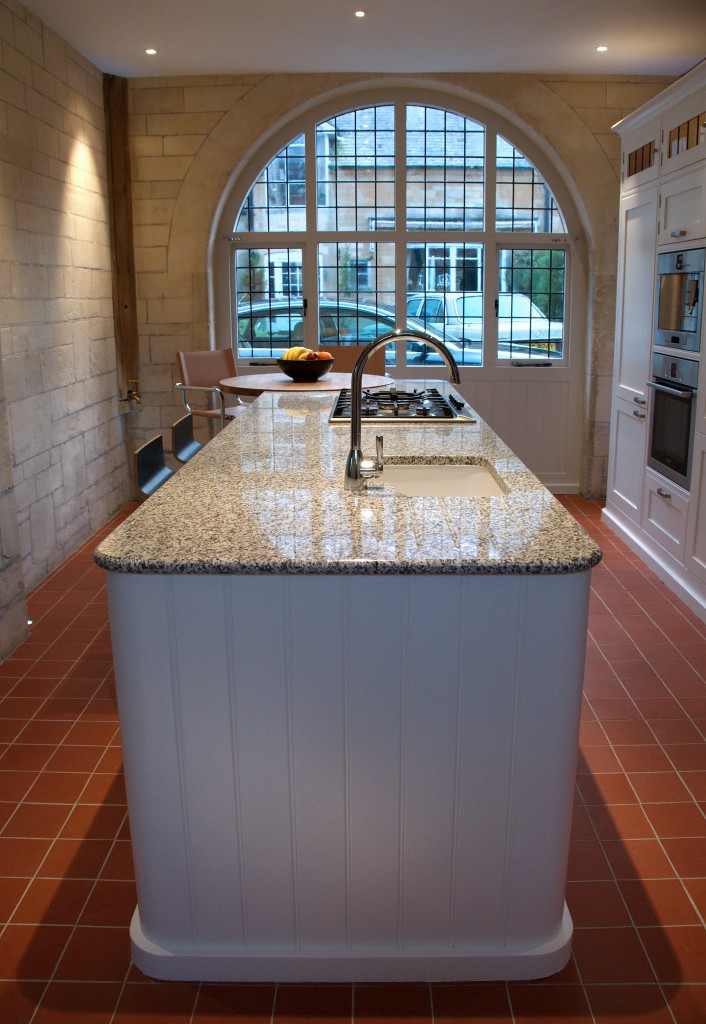
Rounded corners were chosen to “soften” the feel of moving around such large pieces and to reflect and compliment the arched window – the dominant feature of the room. Double bullnose edging on the Sicilian Grey granite further softens the feel of the island, which contains soft-close pan drawers, pull-out wire baskets, pull-out waste management, a Bosch dishwasher and a combination oven and microwave.
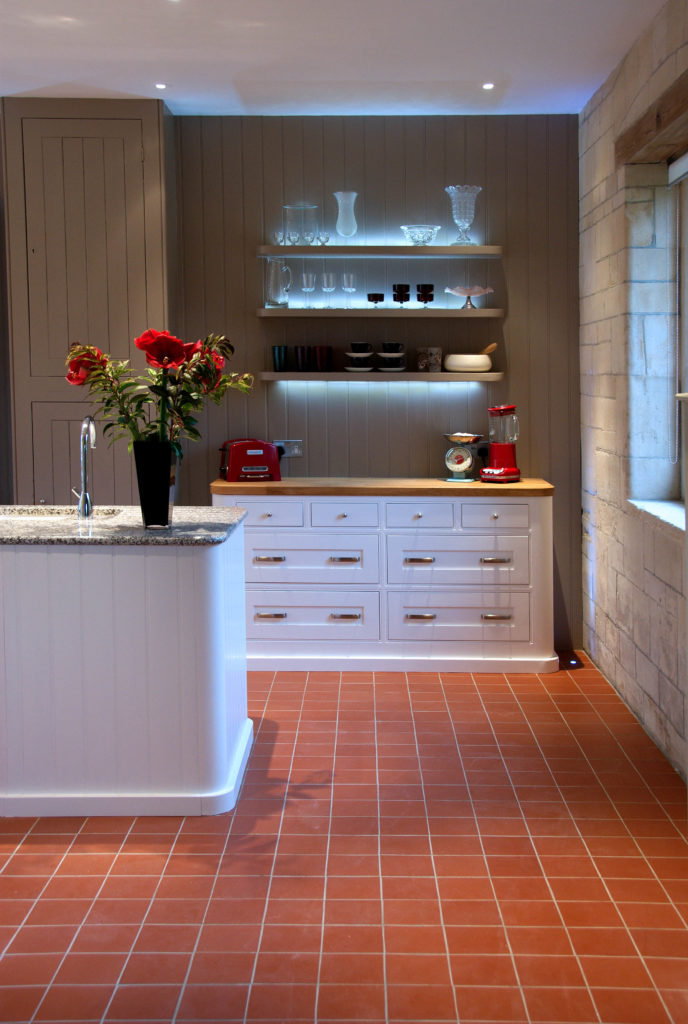
To unify the scheme of three separate cabinets in the room one external wall was panelled in TGV to match the original panelling of the clock cupboard. The whole wall including the listed cupboard was then painted in a warm taupe to “ground” the scheme and make the cabinets stand out by contrast.
With carefully selected lighting to illuminate the classic lines and proportions of the furniture, terracotta floor tiles with underfloor heating chosen for their warmth and traditional Edwardian style, the resulting design created a beautiful, warm space with timeless elegance!
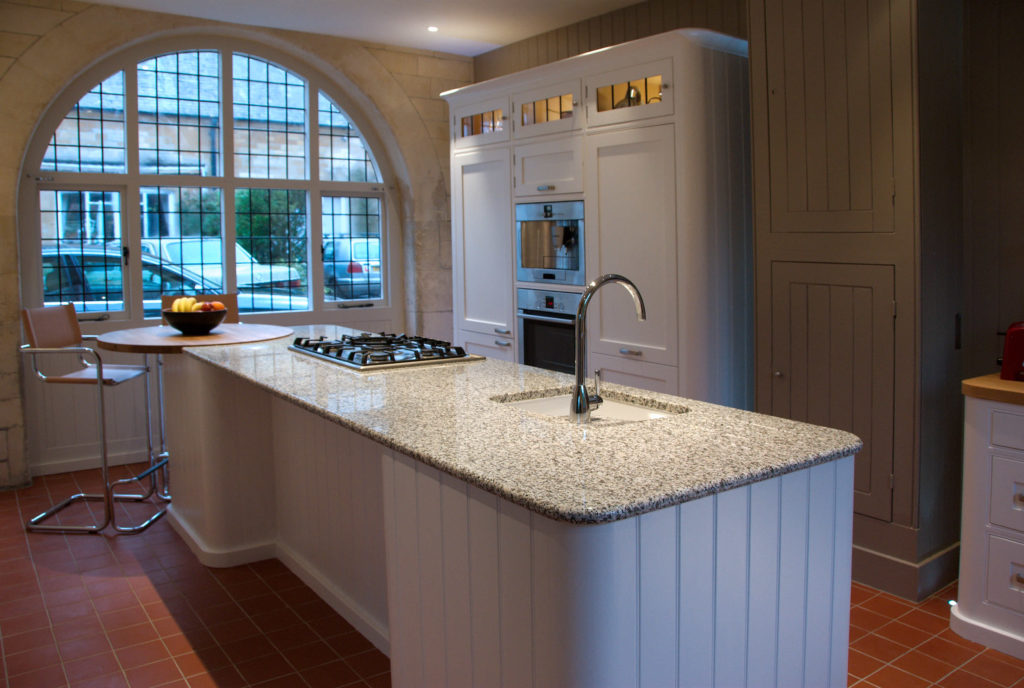
Visit www.virtualworlds.co.uk to view the options available for all kinds of room design; from kitchens and bathrooms to playgrounds and whole apartments, Virtual Worlds provides a comprehensive and trusted range of programs for designers and architects.
For more information on the products in this Featured Design, visit www.waterfall-design.co.uk or call 01225 337792.
